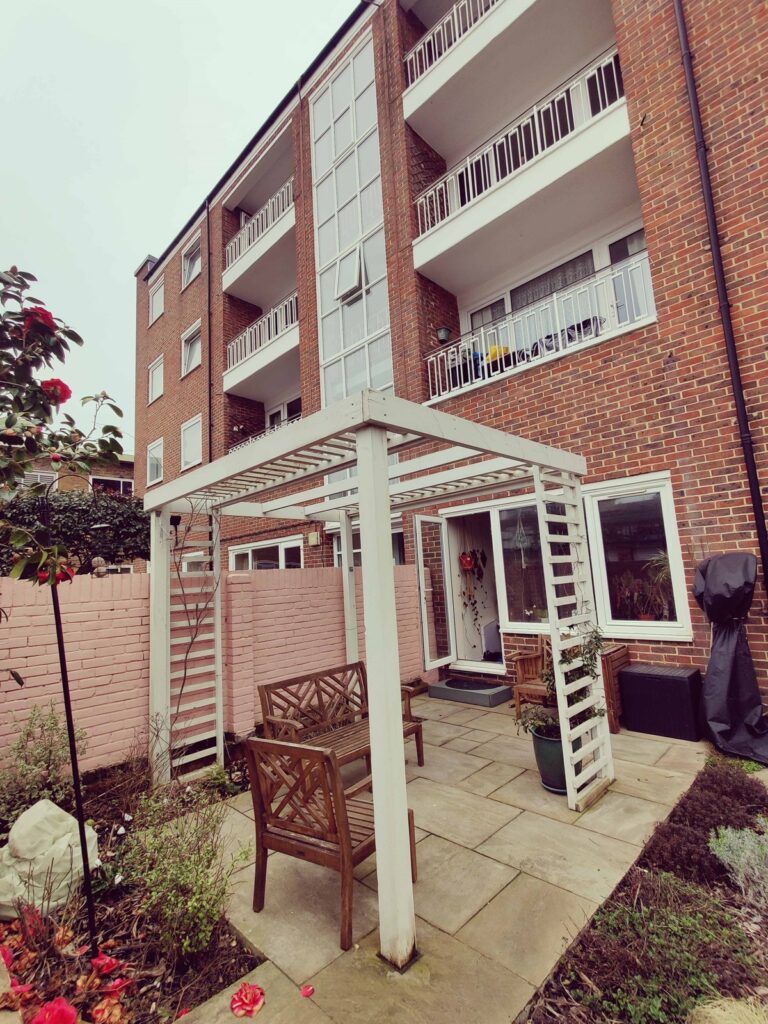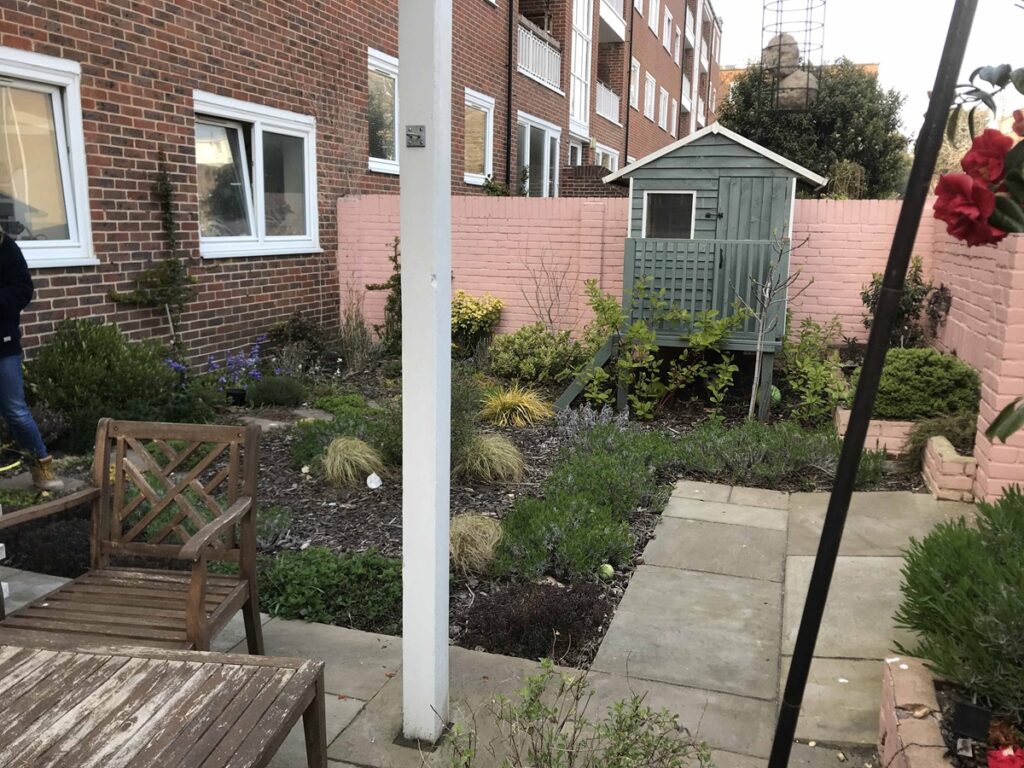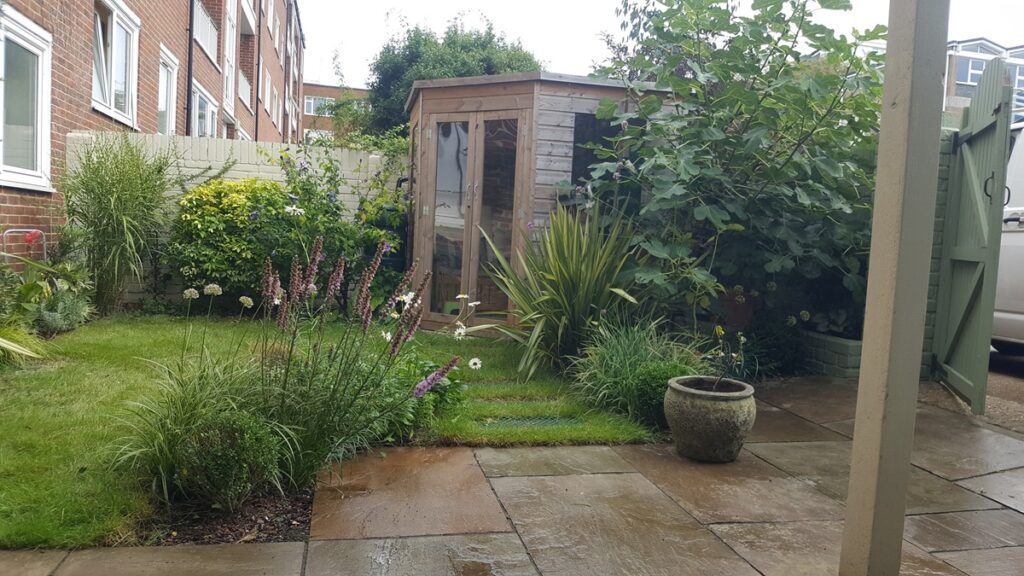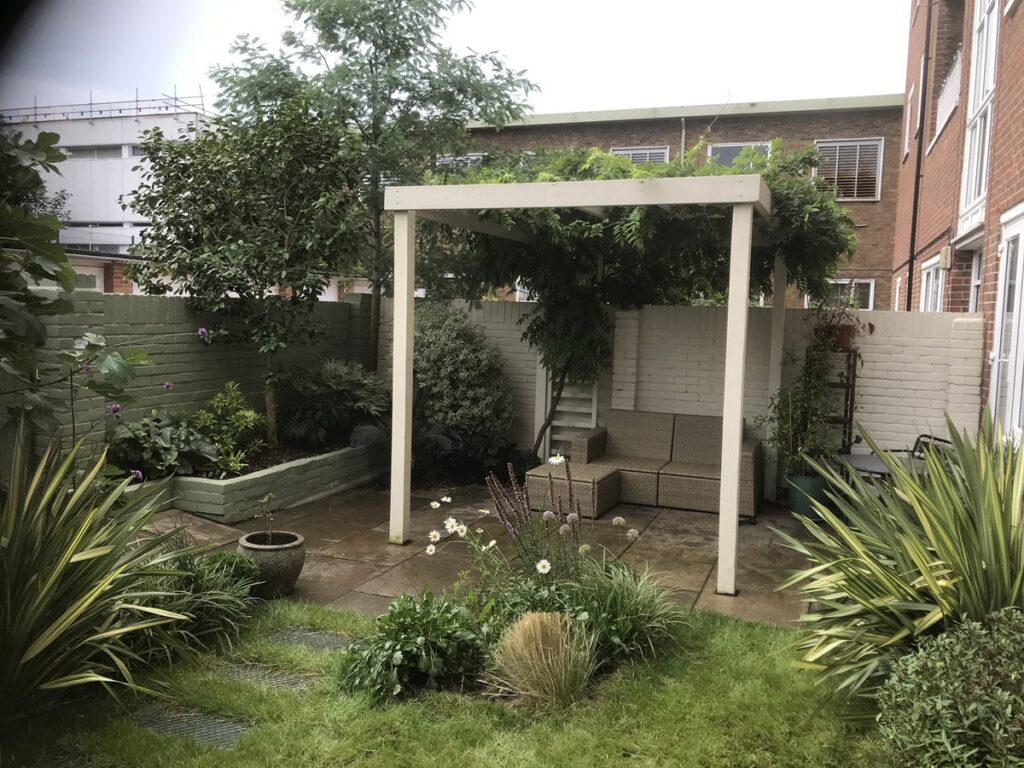Pink walls, an usable space, a huge pergola with a leg in the middle of the walkway, and a wonky play house in need of a makeover. A Design for Relaxation is called for…




Design of Relaxation…
The Garden has been designed for all round family use. Reworking the space and enhancing it. The design incorporates three distinct areas or rooms, The Summer House, Patio/Dining area & Lawn.
The Summer House is more spacious, with windows on four sides allowing maximum light to penetrate the interior. The shape of the Summer House has been chosen so it fits snuggly into the left-hand corner looking back at the house, so the view and light from the bedroom will not be obscured. The evergreen planting softens the edges and the natural colour of the wood helps it merge with the garden.
The design encompasses the old patio and extends it slightly creating a larger seating area & space for six people to dine comfortably if desired. The path from the garden gate to the house is slightly wider too, allowing easier access to the house.
The pergola has been slightly modified, to reduce its visual impact upon the area.
A small lawn has been created offering a little space to lie around in, walk barefooted or have a picnic on. The size of the lawn, all be it small, also helps to balance the garden and offers another place to wander. The planting aims to fringe the space and offer a soft screen in some places whilst open in others.
The planting around the patio area incorporates exotic style plants, suitable to our climate, and native forest species. Whilst the left-hand side, around the lawn and Summer House is devoted to a combination of evergreens, grasses & wildlife friendly plants. A few species of plants have been spread through the whole garden to unite the planting.
