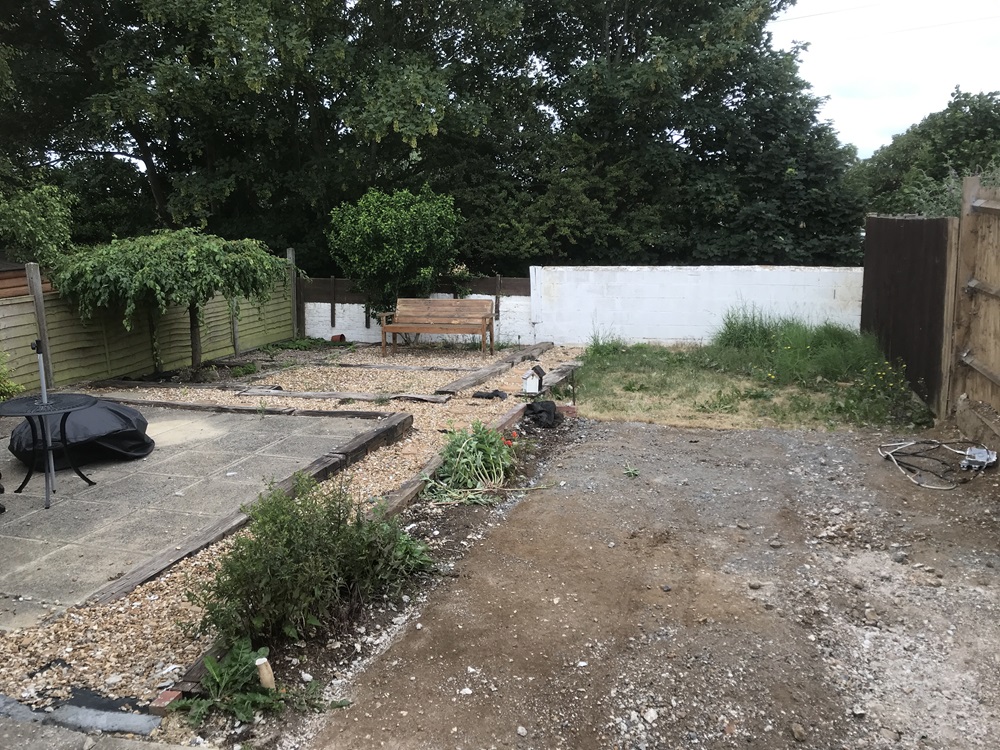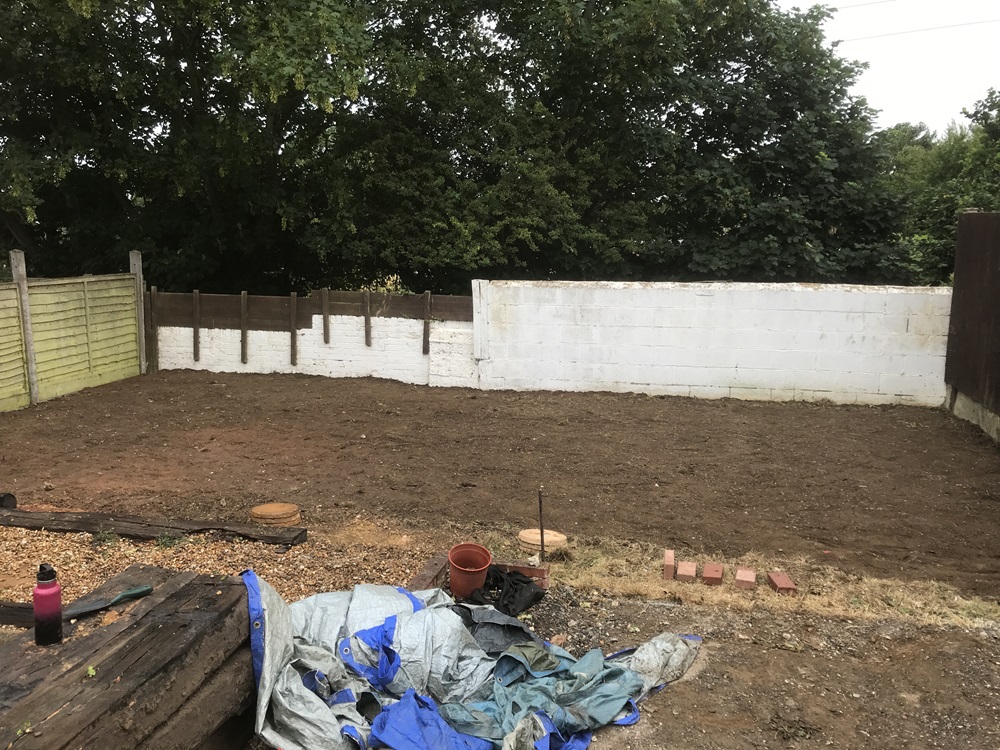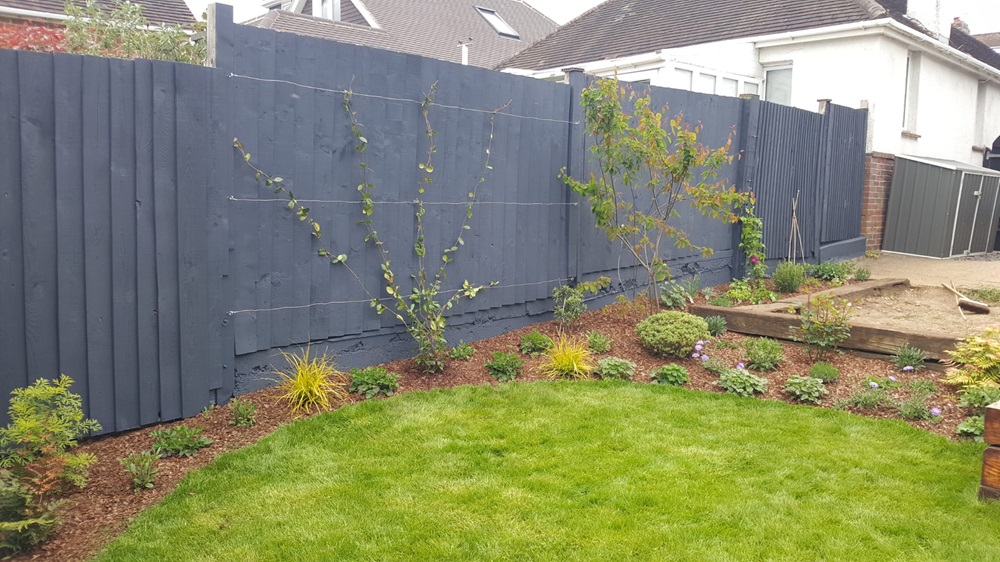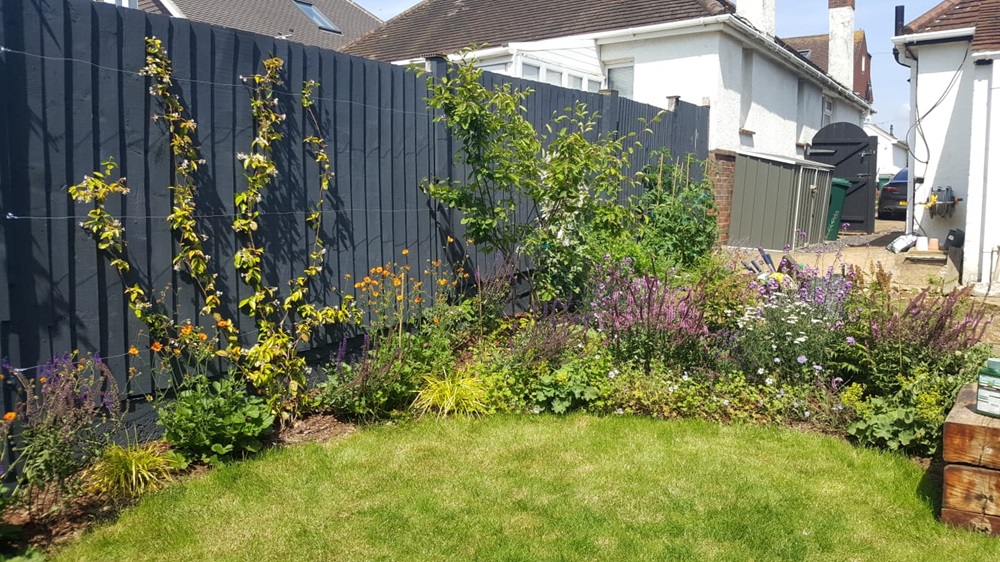Here we share some photos of what we’ve been up to lately, including planting out new beds, gardening, landscaping, and constructing gardens from our garden designs.
Build 199 in Hangleton, required a low maintenance design, allowing for a garden room at the bottom of the garden, a later extension to the house, and final garden phase 2 later. Phase 1 needed to allow for access to the rear for the home extension and so the existing patio was left in place temporarily.
Our client had two contrasting requirements, with one wanting a ‘hobbit habitat’ and the other requiring a minimalist contemporary design. We agreed to divide the garden into two ‘rooms’ to achieve this. They would share certain plants to provide continuity throughout. The idea would be to use planting to divide and yet unite the gardens.
The ‘minimalist room’ sees the use of modern natural stone and built in seating, offering benches and space in which to work-out and meditate. This side is essentially for phase 2.
The ‘hobbit room’ would be cottage style, and has a sunken lawn with soft, fragrant wildlife friendly planting. This can also offer a place to sit and relax in an egg chair (to follow). This room offers a place to play in, lie on, work out and picnic. To keep the lawn a soft surface to enjoy, stepping stones will not be run through it, and access to the storage area will instead be provided by a gravel path in front of the office room.
Level changes will be dealt with by some of the beds being on a gradient and the use of low retaining sleeper walls where needed (recycled from the garden).
Garden Design examples are available on request.
Before…

Clearance & Preparation Begins


Levelled & ready for garden room

Phase 1 Completed


…
Watch this space for further updates!…
If you have a similar requirement feel free to contact us. If you’re not sure what services we offer click here.
